
Westridge Hilltop Remodel.
This project consists of the remodel and an addition to an existing 5 bedroom 5 bath house that needed a new inspired perspective to uncover what was special about the site while utilizing as much of the existing house as possible. The clients have two young children and moved from their small urban house seeking space to grow and work space to support their jobs as executives who primarily work from home. The original house was built in 1968 and is perched high up in the Santa Monica Mountains with a commanding view of West LA and the Pacific ocean to the south and the mountains to the east. This incredible view was disregarded by the original design with very small openings and a large brick fireplace separating the living space from the outdoors. The project opens the living space, adds a new kitchen, new bathrooms, new stair, new master suite layout, a large outdoor covered patio, and new windows & finishes throughout. The next phase of work includes a new pool, retaining walls, front yard fencing, hardscape, & landscaping throughout. Starting summer 2024.
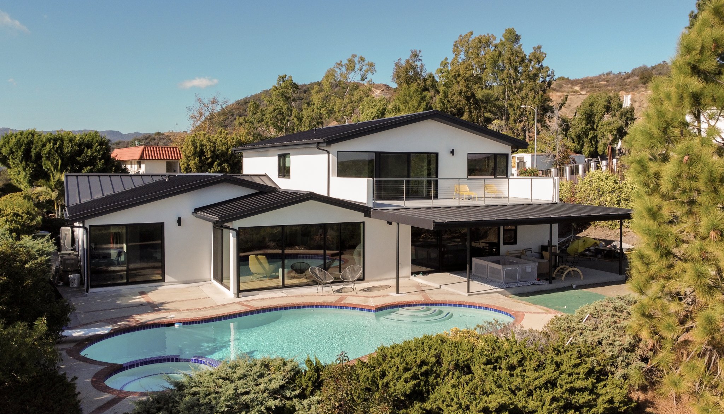
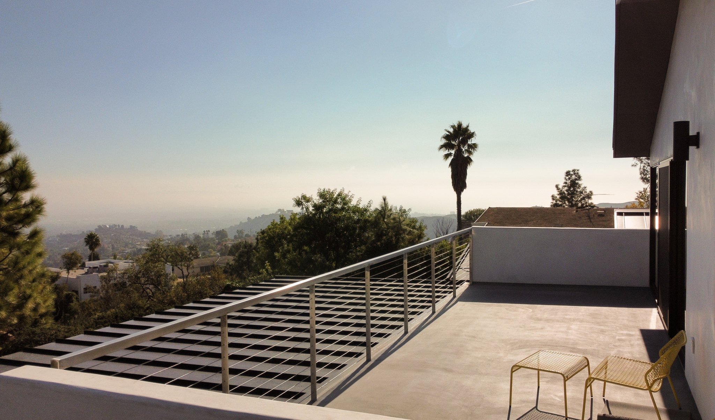
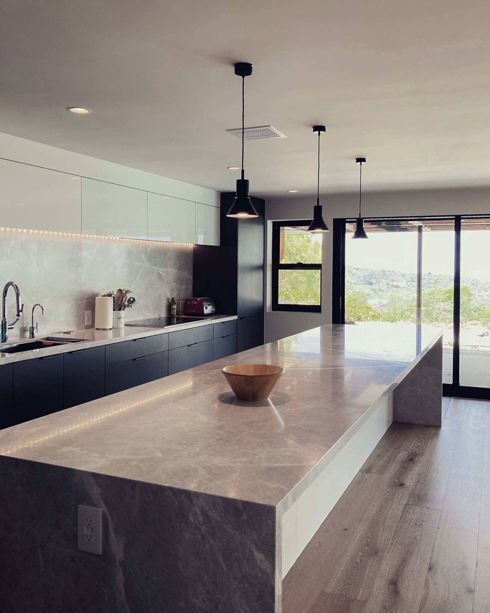
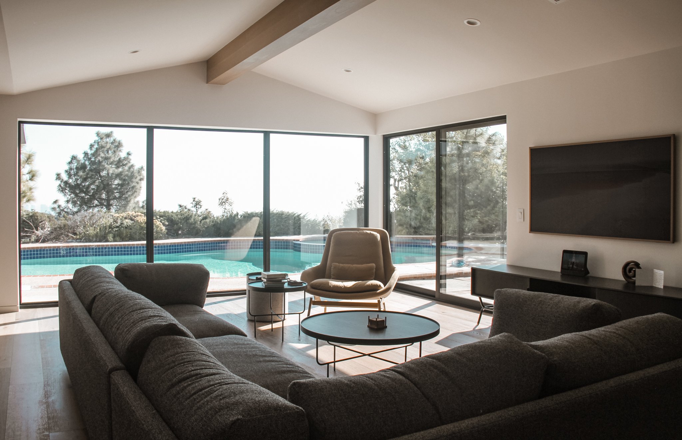
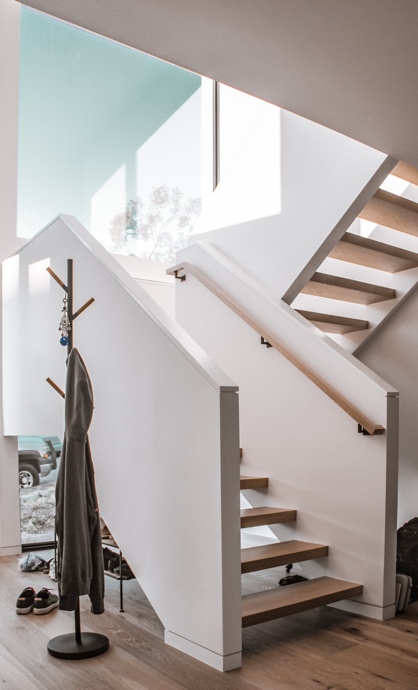
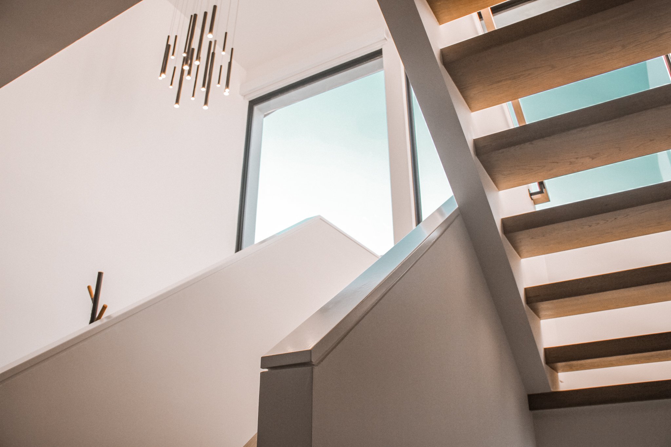
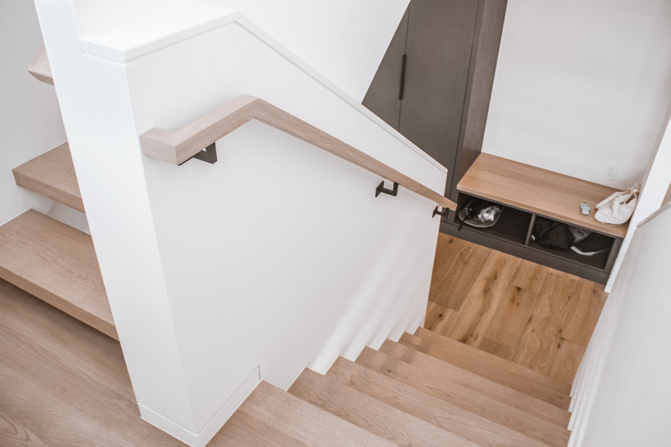
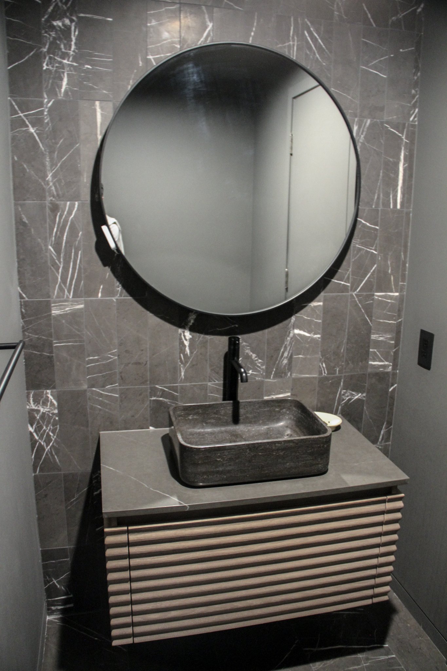

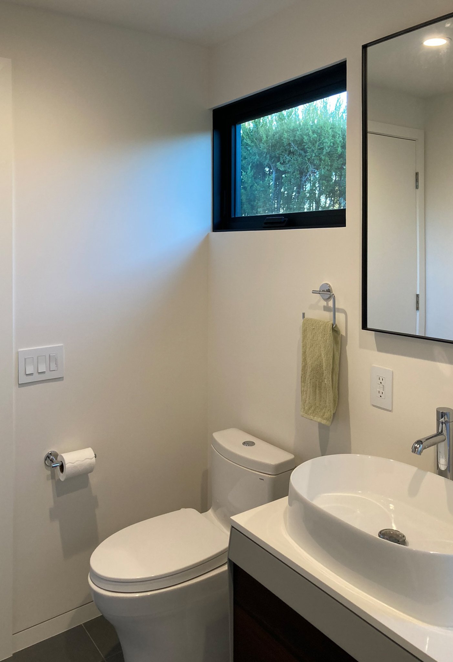
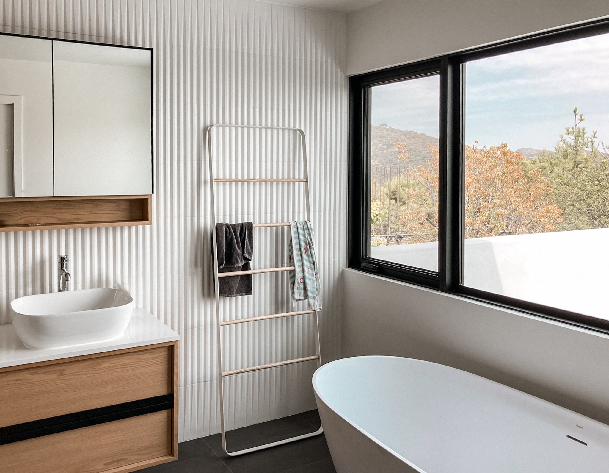
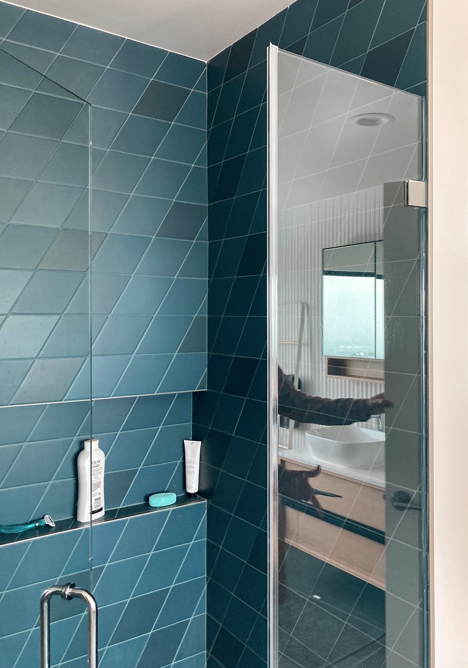
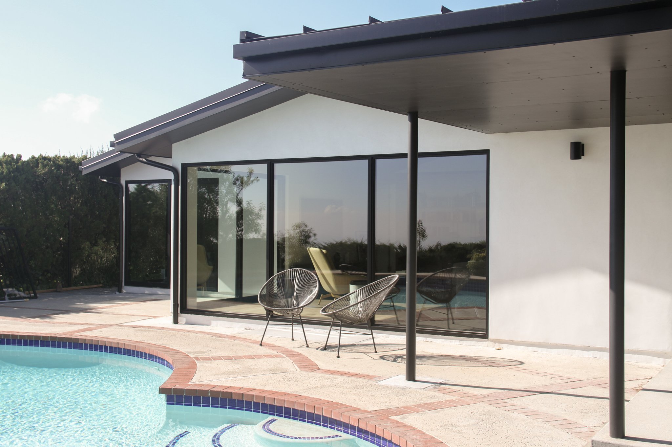

BEFORE
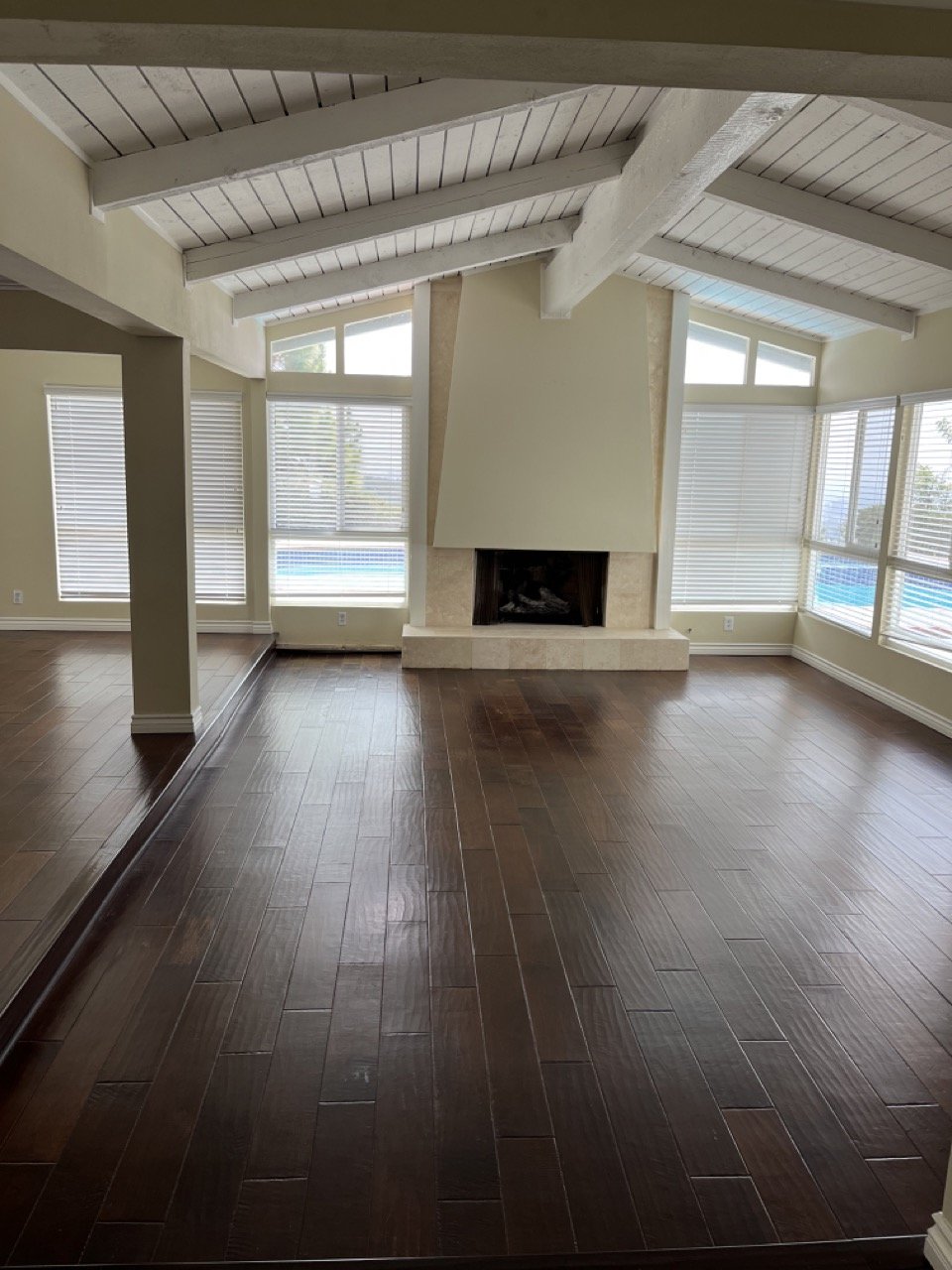
BEFORE
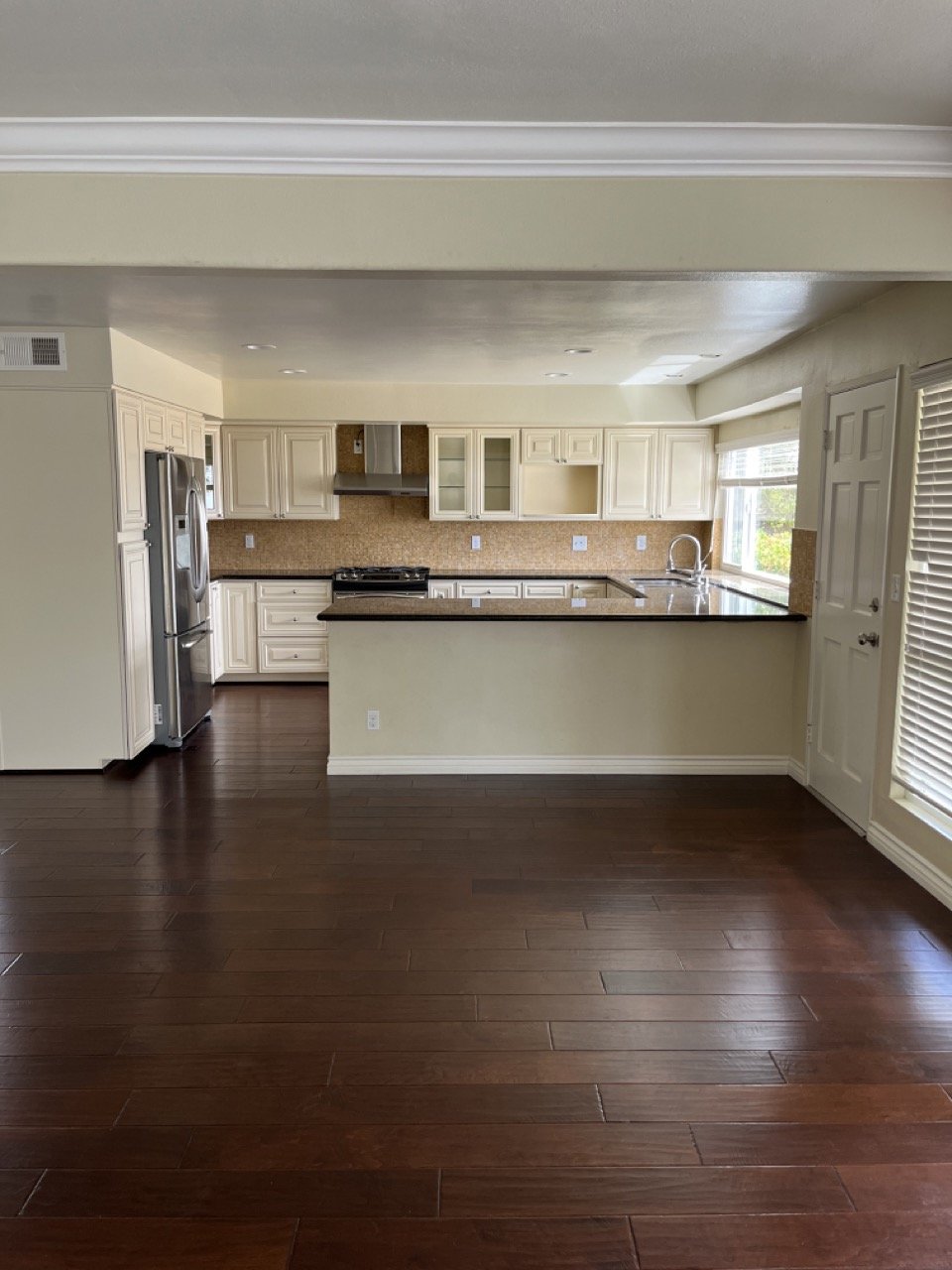
BEFORE
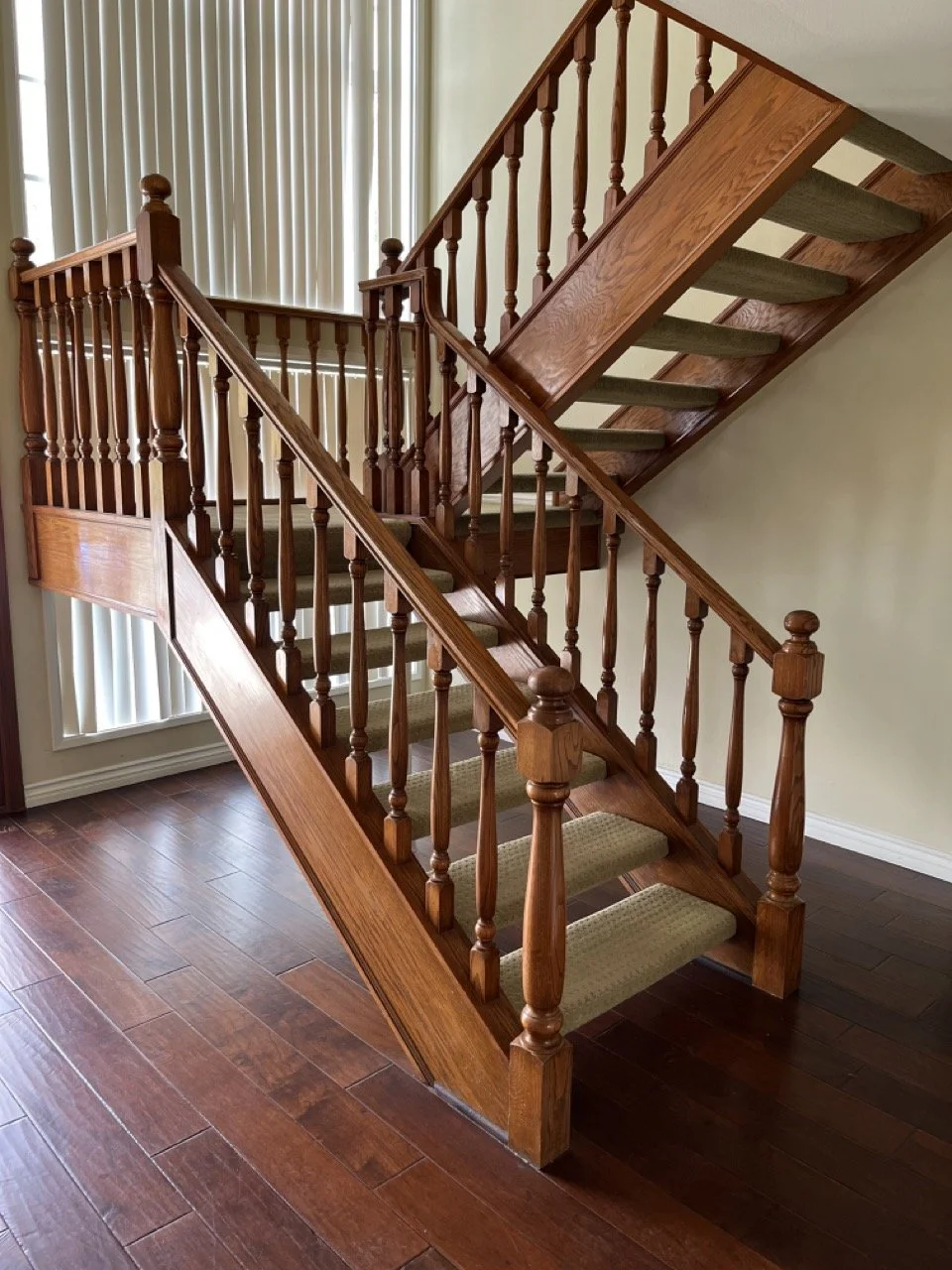
BEFORE

