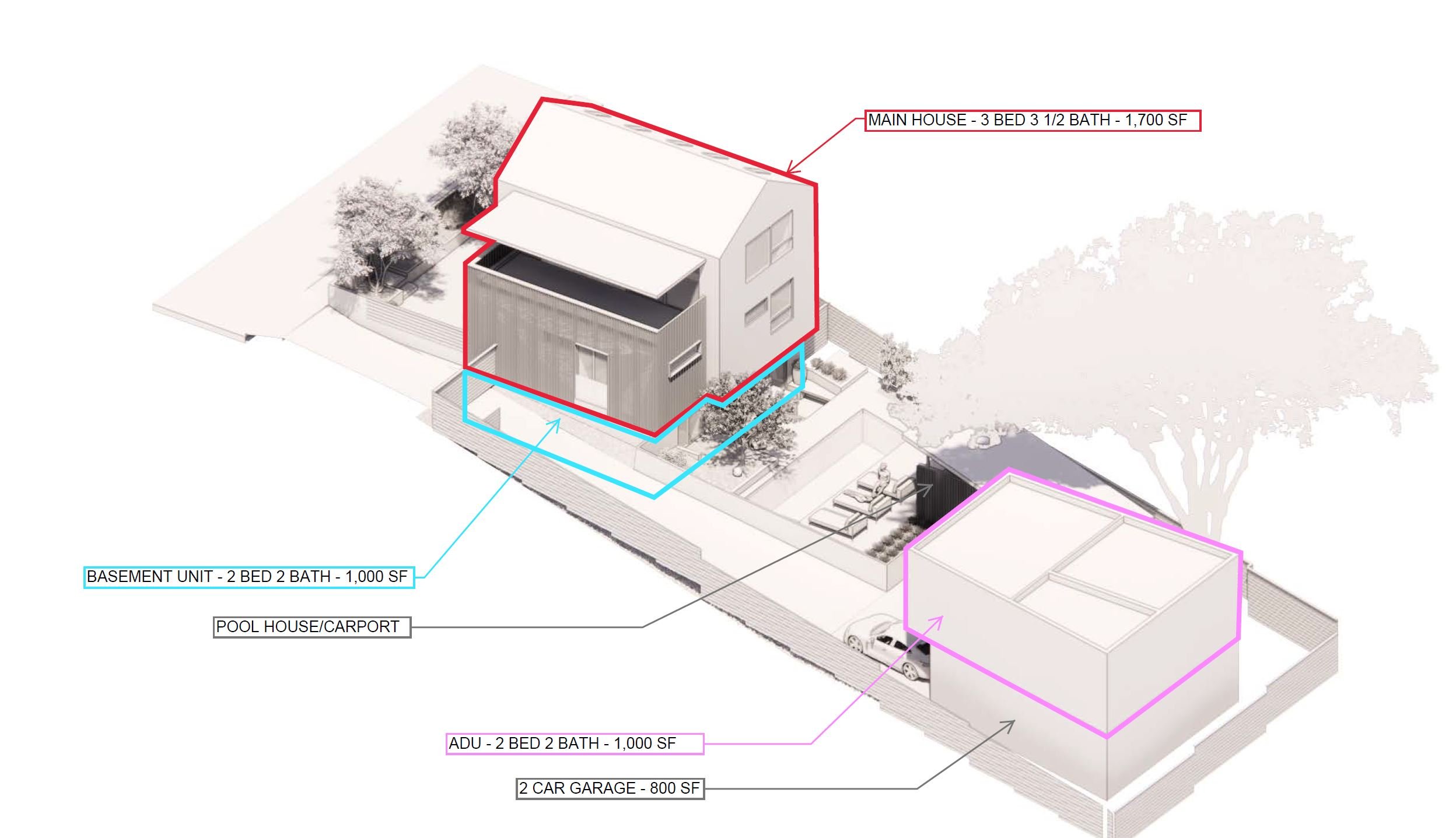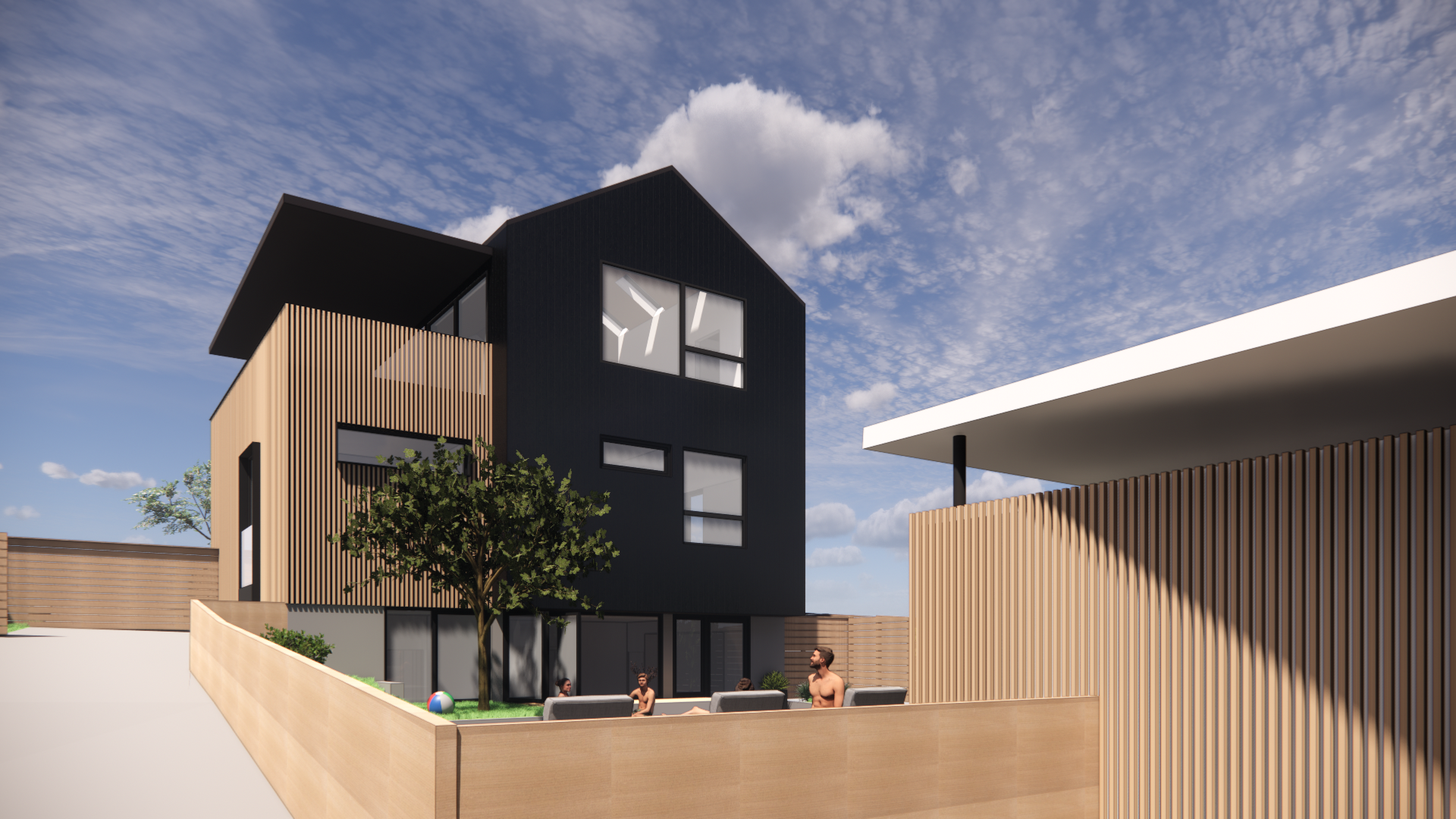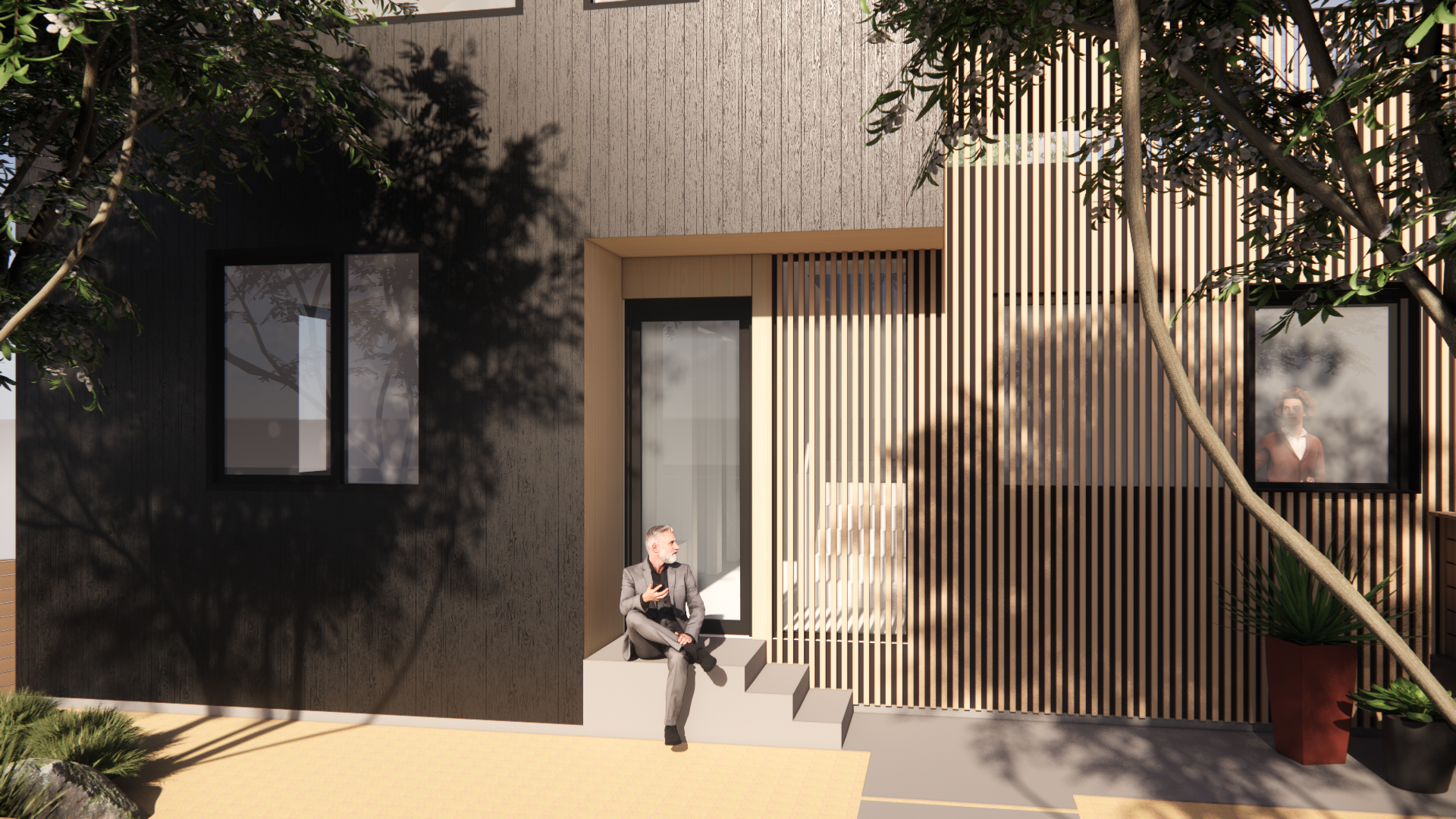Sonoma multi-generation infill
The project re-imagines a small urban lot and makes efficient use of the large private rear yard defined by the small footprint of the existing vintage 2 bedroom bungalow. The Bungalow is remodeled to be a 3 bedroom 3 1/2 bath house over a 2 bedroom JADU basement unit that will serve as guest quarters and a hub for entertaining. The rear of the lot is home to a new two bedroom ADU over garage that will serve as a landing pad for the couples parents when they're in town and a short term rental otherwise. The space between the new house and the Garage/ADU will be filled with a small pool, patio space for entertaining, landscaping, and a changing room + outdoor kitchen pavilion. The house is an upside-down configuration with the living space located on the top floor to take advantage of views and maintain the most privacy for the bedrooms as the property is located on a busy street. To solve the problem of a connection to the outdoors at the living space there is a roof deck located just off the kitchen where outdoor dining and lounging will be enjoyed. The architecture of the house is contemporary in its material selection and detailing but accessible in its geometry and how it addresses the street. We're excited to say that the house will also receive new landscaping furnished by Bakhouse. This project showcases what we do best - holistic vision and execution from start to finish.






